|

 |
| Rank | Posts | Team |
| International Chairman | 12738 | No
Team
Selected |
| Joined | Service | Reputation |
| Dec 2001 | 23 years | |
| Online | Last Post | Last Page |
| Jan 2024 | Aug 2020 | LINK |
| Milestone Posts |
|
| Milestone Years |
|
|
| Location |
|
| Signature |
|
TO BE FIXED |
|
| Quote ="nohalfbacks"The Salford web site seems to indicate that it is a 12,000 seater stadium with future expansion to 20,000.'"
Its 12000 capacity, but its not an all seater. There is terracing behind both sets of sticks. |
|
|
| Rank | Posts | Team |
| International Chairman | 3569 | No
Team
Selected |
| Joined | Service | Reputation |
| Apr 2002 | 23 years | |
| Online | Last Post | Last Page |
| Nov 2014 | Nov 2014 | LINK |
| Milestone Posts |
|
| Milestone Years |
|
|
| Location |
|
| Signature |
|
TO BE FIXED |
|
|
yet again great pics grunt and chair. much appreciated.
cheers peeps.
|
|
|
|
| Rank | Posts | Team |
| International Chairman | 12738 | No
Team
Selected |
| Joined | Service | Reputation |
| Dec 2001 | 23 years | |
| Online | Last Post | Last Page |
| Jan 2024 | Aug 2020 | LINK |
| Milestone Posts |
|
| Milestone Years |
|
|
| Location |
|
| Signature |
|
TO BE FIXED |
|
| Took some pics today of the stadium.
Looking from Burger king the stadium is an impressive site, even taking into account the huge bulk of the Tescos infront of it

Cladding continues apace on the Tescos, while drains are being laid

The South West corner were Seats meet terrace.

Close up of the south west corner and the curved and raised backwall behind which the stadium announcer and police control room will be located

The west (home) terrace now has safety barriers fitted. These give some idea of the scale of this stand.
This terrace has an acknowledged capacity only marginally larger than the away end at Warrington. However it looks considerably larger. For example there are only 3 rows of safety barriers behind the vomitories (exit tunnells) at Warrington, Saints new ground however has 5 in total.

The south stand curve shown in all its glory.

Behind the East stand away end. A large storm water attenuation tank is being fitted.(The white square thing behind the concrete drains)

Floors going in on the south stand

Another shot of the south stand from Peasley cross lane

The east stand (away terrace) is starting to sweep northwards

The North (family) seated stand is also starting to grow

Two photos showing the scale of the development from Peasley cross lane.

 |
|
|
| Rank | Posts | Team |
| Player Coach | 5506 | No
Team
Selected |
| Joined | Service | Reputation |
| Mar 2010 | 15 years | |
| Online | Last Post | Last Page |
| Nov 2024 | Jun 2024 | LINK |
| Milestone Posts |
|
| Milestone Years |
|
|
| Location |
|
| Signature |
|
TO BE FIXED |
|
|
brilliant piccies once again - well done that man !
they don't hang about,do they ?
|
|
|
| Rank | Posts | Team |
| Player Coach | 16170 | No
Team
Selected |
| Joined | Service | Reputation |
| Jul 2008 | 17 years | |
| Online | Last Post | Last Page |
| Feb 2016 | Oct 2015 | LINK |
| Milestone Posts |
|
| Milestone Years |
|
|
| Location |
|
| Signature |
|
TO BE FIXED |
|
|
Those are fantastic pictures Chair Maker. Thanks for posting them. It's really exciting to see the stadium taking shape, and so quickly.
I would imagine the extra rows of safety barriers in the West Stand simply reflect a change in health and safety demands since Warrington built their place.
|
|
|
|
| Rank | Posts | Team |
| International Chairman | 5392 | No
Team
Selected |
| Joined | Service | Reputation |
| Dec 2001 | 23 years | |
| Online | Last Post | Last Page |
| Jan 1970 | Jun 2022 | LINK |
| Milestone Posts |
|
| Milestone Years |
|
|
| Location |
|
| Signature |
|
TO BE FIXED |
|
|
Looking mighty impressive. The weather has certainly being fair for most if not all of April which at the stage of construction is a godsend I reckon, they're predicting downpours in the North West for May (apparently?) but I guess that's nothing new to you guys...lol
That terrace does look quite big, is it just standing at one end?
|
|
|
| Rank | Posts | Team |
| Player Coach | 16170 | No
Team
Selected |
| Joined | Service | Reputation |
| Jul 2008 | 17 years | |
| Online | Last Post | Last Page |
| Feb 2016 | Oct 2015 | LINK |
| Milestone Posts |
|
| Milestone Years |
|
|
| Location |
|
| Signature |
|
TO BE FIXED |
|
| Quote ="knockersbumpMKII"That terrace does look quite big, is it just standing at one end?'"
Standing at both ends only. |
|
|
| Rank | Posts | Team |
| Club Owner | 14306 | No
Team
Selected |
| Joined | Service | Reputation |
| Sep 2003 | 21 years | |
| Online | Last Post | Last Page |
| Oct 2024 | Sep 2024 | LINK |
| Milestone Posts |
|
| Milestone Years |
|
|
| Location |
|
| Signature |
|
TO BE FIXED |
|
|
That's getting thrown up fast. Looking awesome. Can't wait to visit with Rovers.
|
|
|
|
| Rank | Posts | Team |
| Player Coach | 124 | No
Team
Selected |
| Joined | Service | Reputation |
| Aug 2009 | 15 years | |
| Online | Last Post | Last Page |
| Nov 2013 | Jul 2012 | LINK |
| Milestone Posts |
|
| Milestone Years |
|
|
| Location |
|
| Signature |
|
TO BE FIXED |
|
|
Quote ="newport dave"Not denying that, it's great that all these new grounds are finally getting built. It just seems an odd design, to have one large stand and then three tiny ones. The only reason I could think of, is it would be easier to increase capacity at a later date, as you would only after to individual stands.'"
viewtopic.php?p=16073252#p16073252 shows the phased design of Salfords new ground - clever stuff.
Looking like your place is really taking shape now and cant wait to visit, but must admit think the site layout is very odd in that coming in from the new footbridge you will have to walk all the way arround tescos to get to the stadium |
|
Quote ="newport dave"Not denying that, it's great that all these new grounds are finally getting built. It just seems an odd design, to have one large stand and then three tiny ones. The only reason I could think of, is it would be easier to increase capacity at a later date, as you would only after to individual stands.'"
viewtopic.php?p=16073252#p16073252 shows the phased design of Salfords new ground - clever stuff.
Looking like your place is really taking shape now and cant wait to visit, but must admit think the site layout is very odd in that coming in from the new footbridge you will have to walk all the way arround tescos to get to the stadium | |
|
|
|
|
| Rank | Posts | Team |
| International Chairman | 12738 | No
Team
Selected |
| Joined | Service | Reputation |
| Dec 2001 | 23 years | |
| Online | Last Post | Last Page |
| Jan 2024 | Aug 2020 | LINK |
| Milestone Posts |
|
| Milestone Years |
|
|
| Location |
|
| Signature |
|
TO BE FIXED |
|
| Quote ="paw81"viewtopic.php?p=16073252#p16073252 shows the phased design of Salfords new ground - clever stuff.
Looking like your place is really taking shape now and cant wait to visit, but must admit think the site layout is very odd in that coming in from the new footbridge you will have to walk all the way arround tescos to get to the stadium'"
The official main entrance for the Stadium is actually on Peasley cross lane and is not the footbridge. The footbridge is primarily to link the Tescos to the town centre, though on matchdays large numbers of RL fans are likely to use the bridge, and hence the council have played up the Saints angle.
In many respects however walking past the Tescos at Saints will be no different than walking past Asda and the retail park at Wigan, or walking past Tescos to get to Warrington. It doesnt really matter what stadium your at, you have to walk or drive round something to get to your destination.
The important thing is that the stadium is easy to get to and offers the right facilities for the fans |
|
|
| Rank | Posts | Team |
| Player Coach | 16170 | No
Team
Selected |
| Joined | Service | Reputation |
| Jul 2008 | 17 years | |
| Online | Last Post | Last Page |
| Feb 2016 | Oct 2015 | LINK |
| Milestone Posts |
|
| Milestone Years |
|
|
| Location |
|
| Signature |
|
TO BE FIXED |
|
| Quote ="paw81"viewtopic.php?p=16073252#p16073252 shows the phased design of Salfords new ground - clever stuff.'"
It's going to look good when it is finished.
Quote Looking like your place is really taking shape now and cant wait to visit, but must admit think the site layout is very odd in that coming in from the new footbridge you will have to walk all the way arround tescos to get to the stadium'"
It's unfortunate. If only Saints had been rich enough to take the whole site for itself, the stadium could have been an amazing landmark. However, they weren't that rich and so Tesco get to build a lump of a building on the site AND hog all the car parking. Alas! It looks as though the stadium will be taller than Tesco so there should be something to look at from the town centre once the whole thing is completed. |
|
|
|
| Rank | Posts | Team |
| Player Coach | 16963 | No
Team
Selected |
| Joined | Service | Reputation |
| Mar 2009 | 16 years | |
| Online | Last Post | Last Page |
| Nov 2017 | Oct 2017 | LINK |
| Milestone Posts |
|
| Milestone Years |
|
|
| Location |
|
| Signature |
|
TO BE FIXED |
|
| Quote ="SaintsFan"It's going to look good when it is finished.
It's unfortunate. If only Saints had been rich enough to take the whole site for itself, the stadium could have been an amazing landmark. However, they weren't that rich and so Tesco get to build a lump of a building on the site AND hog all the car parking. Alas! It looks as though the stadium will be taller than Tesco so there should be something to look at from the town centre once the whole thing is completed.'"
I don't think the tesco being there will be a big problem to be honest. |
|
|
| Rank | Posts | Team |
| International Board Member | 2472 | No
Team
Selected |
| Joined | Service | Reputation |
| Mar 2003 | 22 years | |
| Online | Last Post | Last Page |
| Jul 2017 | Mar 2017 | LINK |
| Milestone Posts |
|
| Milestone Years |
|
|
| Location |
|
| Signature |
|
TO BE FIXED |
|
| Quote ="The Chair Maker"The official main entrance for the Stadium is actually on Peasley cross lane and is not the footbridge. The footbridge is primarily to link the Tescos to the town centre, though on matchdays large numbers of RL fans are likely to use the bridge, and hence the council have played up the Saints angle.
In many respects however walking past the Tescos at Saints will be no different than walking past Asda and the retail park at Wigan, or walking past Tescos to get to Warrington. It doesnt really matter what stadium your at, you have to walk or drive round something to get to your destination.
The important thing is that the stadium is easy to get to and offers the right facilities for the fans'"
Touching on what the chair maker has said about facilities, I hope the town centre pubs, clubs, shops, chippies food outlets etc, embrace the "match day" concept fully, and dont see rugby league fans as an easy touch. |
|
|
| Rank | Posts | Team |
| International Chairman | 12738 | No
Team
Selected |
| Joined | Service | Reputation |
| Dec 2001 | 23 years | |
| Online | Last Post | Last Page |
| Jan 2024 | Aug 2020 | LINK |
| Milestone Posts |
|
| Milestone Years |
|
|
| Location |
|
| Signature |
|
TO BE FIXED |
|
|
Going back to my comments about the terrace looking bigger than what the stated capacity in the plans is. I have looked into the official Green Guide for sports stadium safety
link: webarchive.nationalarchives.gov. ... rounds.pdf
This stipulates that the maximum density of people per 10meters squared of terrace is 47.
By looking at the stadium plans, i can see that Saints have adopted a far lower density for the terrace.
My calculations put the density at 37.6 people per 10 metres squared of terrace (please dont ask about how do you work out half a person, its merely a statistical calculation)
From looking at the green guide i can see that there is something called the "S" factor in terrace capacity calculations. This is used to adjust the maximum density, based on a number of things such as a clubs proven ability to keep terrace gangways clear, and also evacuate a stadium within the required timescales. If a club has failed to show it can hit these targets, then the "s" factor is used to reduce the density.
It would therefore appear to me that because the club have yet to prove they can properly steward the new terraces, that the "s " factor is less than 100% of maximum legal capacity and has infact been set at approximately 80% of maximum spectator density.
This throws up the rather interesting possibility that further down the line, Saints may be able to increase the stadiums capacity, through merely being able to show good crowd management.
Ive calculated that the home terrace capacity may be able to go from 3800 to 4773, while the away terrace could go from 3940 upto 4923. Please note i have not included disabled spectator capacity in these figures as they would not change.
This represents an increase of 1956
If we add this onto the current stadium capacity of 17984 we arrive at a figure of 19940.
Of course the flipside is that if Saints show they cant manage a crowd at the current agreed capacity of 17984, then the stadium will have its capacity cut. This happened at the Halliwell Jones in Warrington, whereby a ground projected to have a capacity of 14200 had it cut to just over 13k.
This does make me wonder if Saints have learned from Wires experience, and rather than going for maximum terrace capacity from the off, they have adopted a more conservative outlook and gone for a capacity that should not cause any stadium management issues.
Something else to note, is that prior to the Hillsborough disaster, it was legal to have 54 people for 10 metres squared. This would have given the new west terrace a capacity of 5485 back in the 1980's. |
|
Going back to my comments about the terrace looking bigger than what the stated capacity in the plans is. I have looked into the official Green Guide for sports stadium safety
link: webarchive.nationalarchives.gov. ... rounds.pdf
This stipulates that the maximum density of people per 10meters squared of terrace is 47.
By looking at the stadium plans, i can see that Saints have adopted a far lower density for the terrace.
My calculations put the density at 37.6 people per 10 metres squared of terrace (please dont ask about how do you work out half a person, its merely a statistical calculation)
From looking at the green guide i can see that there is something called the "S" factor in terrace capacity calculations. This is used to adjust the maximum density, based on a number of things such as a clubs proven ability to keep terrace gangways clear, and also evacuate a stadium within the required timescales. If a club has failed to show it can hit these targets, then the "s" factor is used to reduce the density.
It would therefore appear to me that because the club have yet to prove they can properly steward the new terraces, that the "s " factor is less than 100% of maximum legal capacity and has infact been set at approximately 80% of maximum spectator density.
This throws up the rather interesting possibility that further down the line, Saints may be able to increase the stadiums capacity, through merely being able to show good crowd management.
Ive calculated that the home terrace capacity may be able to go from 3800 to 4773, while the away terrace could go from 3940 upto 4923. Please note i have not included disabled spectator capacity in these figures as they would not change.
This represents an increase of 1956
If we add this onto the current stadium capacity of 17984 we arrive at a figure of 19940.
Of course the flipside is that if Saints show they cant manage a crowd at the current agreed capacity of 17984, then the stadium will have its capacity cut. This happened at the Halliwell Jones in Warrington, whereby a ground projected to have a capacity of 14200 had it cut to just over 13k.
This does make me wonder if Saints have learned from Wires experience, and rather than going for maximum terrace capacity from the off, they have adopted a more conservative outlook and gone for a capacity that should not cause any stadium management issues.
Something else to note, is that prior to the Hillsborough disaster, it was legal to have 54 people for 10 metres squared. This would have given the new west terrace a capacity of 5485 back in the 1980's. | |
|
|
|
|
| Rank | Posts | Team |
| International Star | 6668 | No
Team
Selected |
| Joined | Service | Reputation |
| Sep 2010 | 14 years | |
| Online | Last Post | Last Page |
| Sep 2023 | Jun 2023 | LINK |
| Milestone Posts |
|
| Milestone Years |
|
|
| Location |
|
| Signature |
|
TO BE FIXED |
|
|
Quote ="The Chair Maker"Going back to my comments about the terrace looking bigger than what the stated capacity in the plans is. I have looked into the official Green Guide for sports stadium safety
link: webarchive.nationalarchives.gov. ... rounds.pdf
This stipulates that the maximum density of people per 10meters squared of terrace is 47.
By looking at the stadium plans, i can see that Saints have adopted a far lower density for the terrace.
My calculations put the density at 37.6 people per 10 metres squared of terrace (please dont ask about how do you work out half a person, its merely a statistical calculation)
From looking at the green guide i can see that there is something called the "S" factor in terrace capacity calculations. This is used to adjust the maximum density, based on a number of things such as a clubs proven ability to keep terrace gangways clear, and also evacuate a stadium within the required timescales. If a club has failed to show it can hit these targets, then the "s" factor is used to reduce the density.
It would therefore appear to me that because the club have yet to prove they can properly steward the new terraces, that the "s " factor is less than 100% of maximum legal capacity and has infact been set at approximately 80% of maximum spectator density.
This throws up the rather interesting possibility that further down the line, Saints may be able to increase the stadiums capacity, through merely being able to show good crowd management.
Ive calculated that the home terrace capacity may be able to go from 3800 to 4773, while the away terrace could go from 3940 upto 4923. Please note i have not included disabled spectator capacity in these figures as they would not change.
This represents an increase of 1956
If we add this onto the current stadium capacity of 17984 we arrive at a figure of 19940.
Of course the flipside is that if Saints show they cant manage a crowd at the current agreed capacity of 17984, then the stadium will have its capacity cut. This happened at the Halliwell Jones in Warrington, whereby a ground projected to have a capacity of 14200 had it cut to just over 13k.
This does make me wonder if Saints have learned from Wires experience, and rather than going for maximum terrace capacity from the off, they have adopted a more conservative outlook and gone for a capacity that should not cause any stadium management issues.
Something else to note, is that prior to the Hillsborough disaster, it was legal to have 54 people for 10 metres squared. This would have given the new west terrace a capacity of 5485 back in the 1980's.'"
Erm, how do you work out half a person? 
Love the pitctures by the way, good work. |
|
Quote ="The Chair Maker"Going back to my comments about the terrace looking bigger than what the stated capacity in the plans is. I have looked into the official Green Guide for sports stadium safety
link: webarchive.nationalarchives.gov. ... rounds.pdf
This stipulates that the maximum density of people per 10meters squared of terrace is 47.
By looking at the stadium plans, i can see that Saints have adopted a far lower density for the terrace.
My calculations put the density at 37.6 people per 10 metres squared of terrace (please dont ask about how do you work out half a person, its merely a statistical calculation)
From looking at the green guide i can see that there is something called the "S" factor in terrace capacity calculations. This is used to adjust the maximum density, based on a number of things such as a clubs proven ability to keep terrace gangways clear, and also evacuate a stadium within the required timescales. If a club has failed to show it can hit these targets, then the "s" factor is used to reduce the density.
It would therefore appear to me that because the club have yet to prove they can properly steward the new terraces, that the "s " factor is less than 100% of maximum legal capacity and has infact been set at approximately 80% of maximum spectator density.
This throws up the rather interesting possibility that further down the line, Saints may be able to increase the stadiums capacity, through merely being able to show good crowd management.
Ive calculated that the home terrace capacity may be able to go from 3800 to 4773, while the away terrace could go from 3940 upto 4923. Please note i have not included disabled spectator capacity in these figures as they would not change.
This represents an increase of 1956
If we add this onto the current stadium capacity of 17984 we arrive at a figure of 19940.
Of course the flipside is that if Saints show they cant manage a crowd at the current agreed capacity of 17984, then the stadium will have its capacity cut. This happened at the Halliwell Jones in Warrington, whereby a ground projected to have a capacity of 14200 had it cut to just over 13k.
This does make me wonder if Saints have learned from Wires experience, and rather than going for maximum terrace capacity from the off, they have adopted a more conservative outlook and gone for a capacity that should not cause any stadium management issues.
Something else to note, is that prior to the Hillsborough disaster, it was legal to have 54 people for 10 metres squared. This would have given the new west terrace a capacity of 5485 back in the 1980's.'"
Erm, how do you work out half a person? 
Love the pitctures by the way, good work. | |
|
|
|
|
| Rank | Posts | Team |
| International Chairman | 5392 | No
Team
Selected |
| Joined | Service | Reputation |
| Dec 2001 | 23 years | |
| Online | Last Post | Last Page |
| Jan 1970 | Jun 2022 | LINK |
| Milestone Posts |
|
| Milestone Years |
|
|
| Location |
|
| Signature |
|
TO BE FIXED |
|
| Quote ="BackrowSaint"Erm, how do you work out half a person?

.'"
As there's no stadia with only 10SqM of terracing Elf n Safety take the maximum safe amount of people over a known large terraced area for similar type of arena/sport & divide that number into the overall area.
Hence in this instance The Chair Maker gave a calculation of 3800 capacity at 3.76 fans per 1SqM (or 37.6/10sqM) which roughly gives you a terraced area of 1010.6 SqM for the home supporters.
If you then applied the maximum 4.7 fans per sqm this equates to a potential allowable on the terrace of 4750, that would still be pretty safe IMO given if you look at the old Threepenny stand at Hull and many other older stadia where fans would pack in regardless at the 'Kop' end with no barriers in place. You'd get a 'wave' of people & they'd be literally shoulder to shoulder which is what the later guidelines wanted to avoid especially at very large kops like at many of the bigger football stadia which were often quite steep too.
As it happens the maximum capacity for the rugby at the KC is reduced from that of the soccer for safety reasons. |
|
|
| Rank | Posts | Team |
| Club Coach | 907 | No
Team
Selected |
| Joined | Service | Reputation |
| Feb 2005 | 20 years | |
| Online | Last Post | Last Page |
| Jan 2016 | Jan 2016 | LINK |
| Milestone Posts |
|
| Milestone Years |
|
|
| Location |
|
| Signature |
|
TO BE FIXED |
|
|
|
|
|
| Rank | Posts | Team |
| Club Coach | 907 | No
Team
Selected |
| Joined | Service | Reputation |
| Feb 2005 | 20 years | |
| Online | Last Post | Last Page |
| Jan 2016 | Jan 2016 | LINK |
| Milestone Posts |
|
| Milestone Years |
|
|
| Location |
|
| Signature |
|
TO BE FIXED |
|
| MORE SOUTH STAND
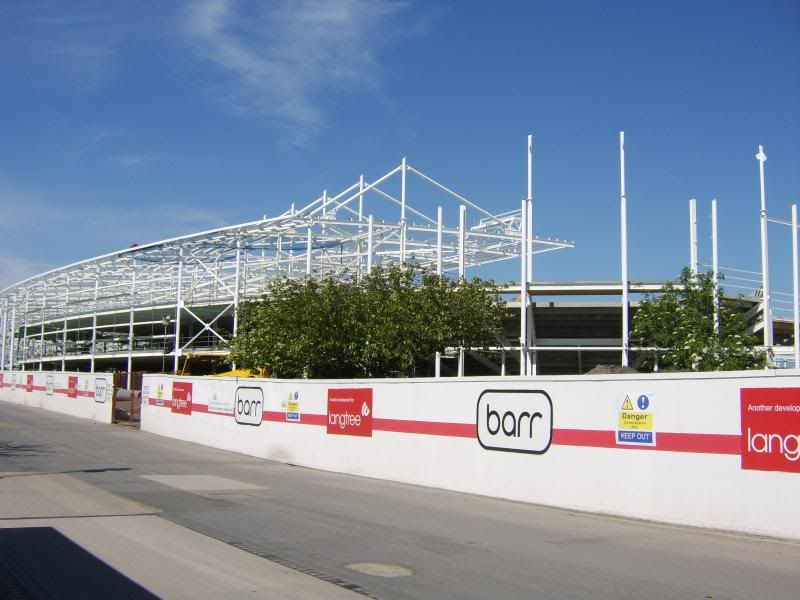
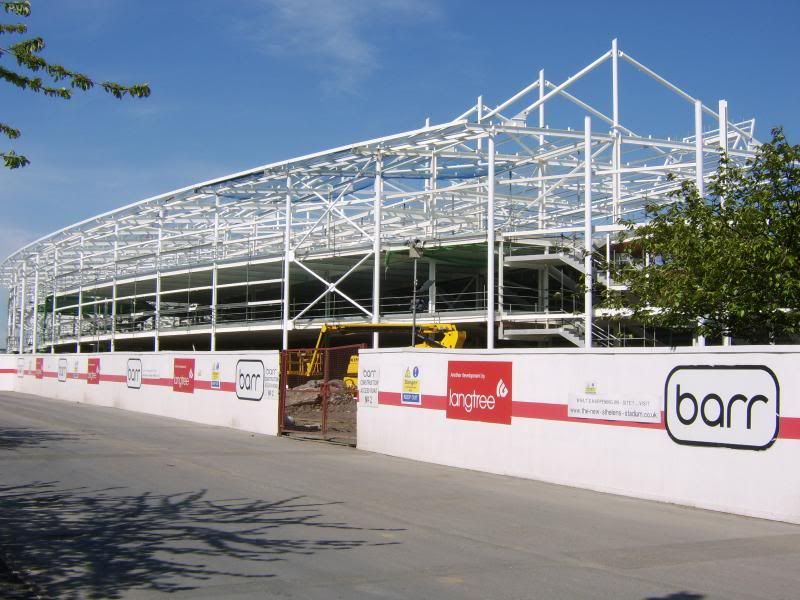 WEST STAND SHOWING THE CRUSH BARRIERS IN PLACE
WEST STAND SHOWING THE CRUSH BARRIERS IN PLACE
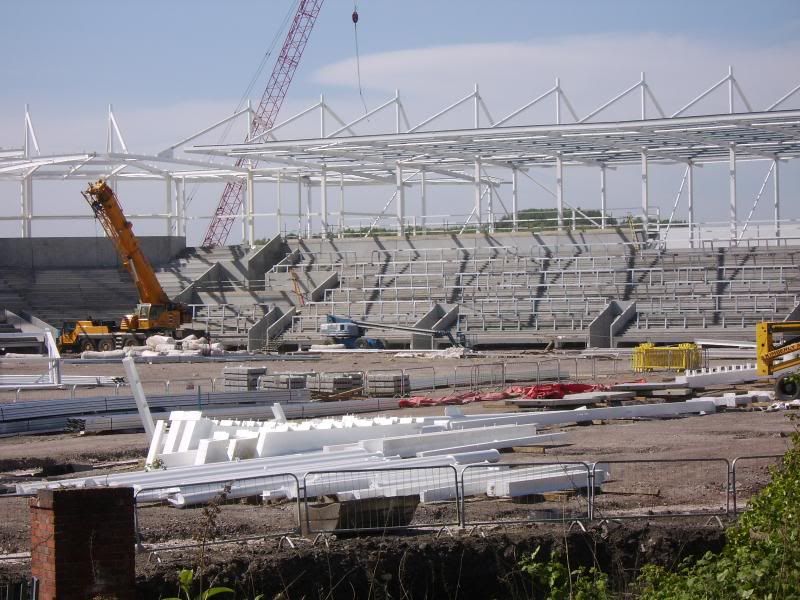 AND A RATHER PRETTY VIEW FROM PX
AND A RATHER PRETTY VIEW FROM PX
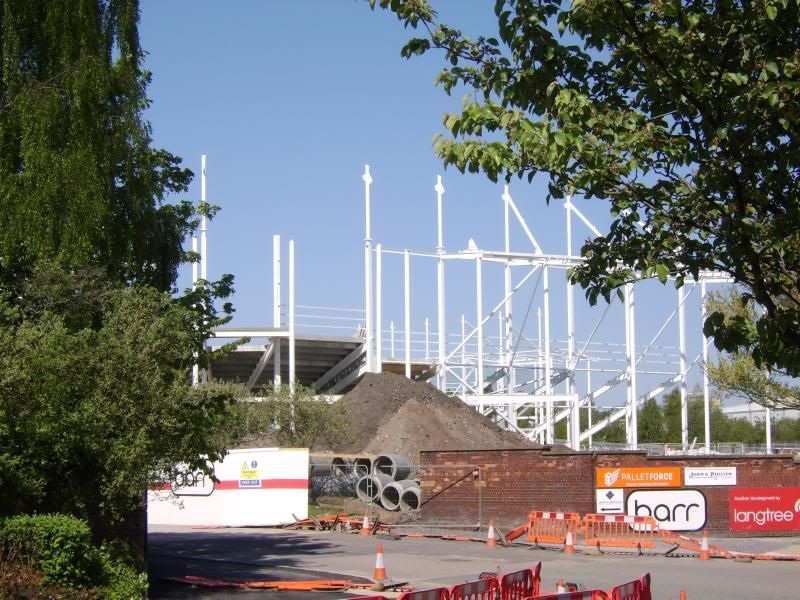 VIEWS FROM THE RETAIL PARK
VIEWS FROM THE RETAIL PARK
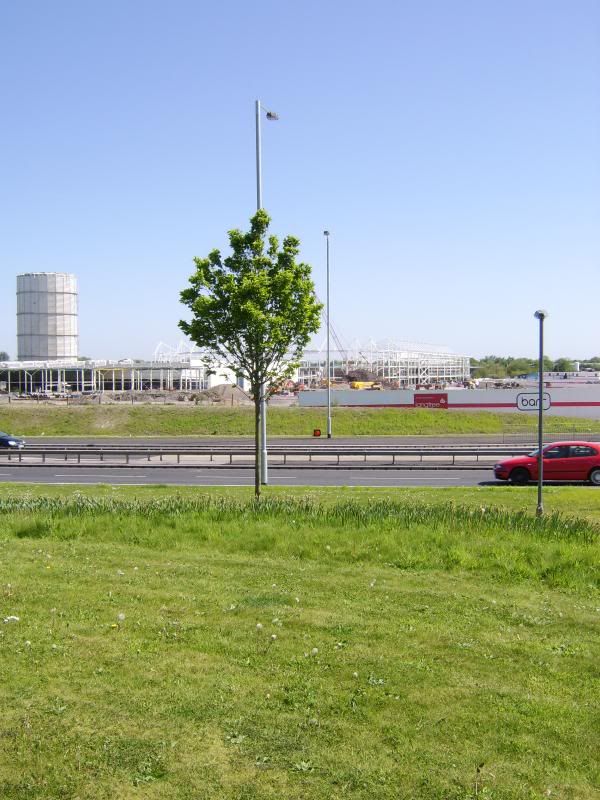
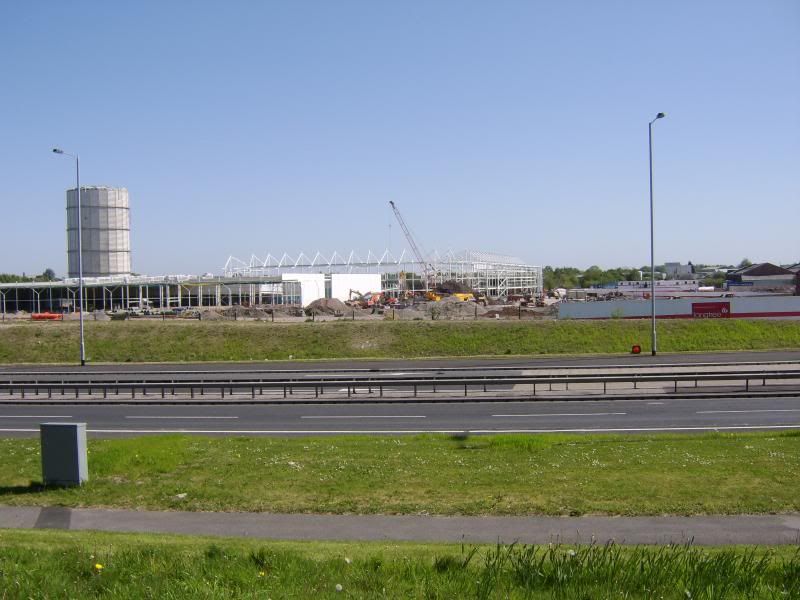
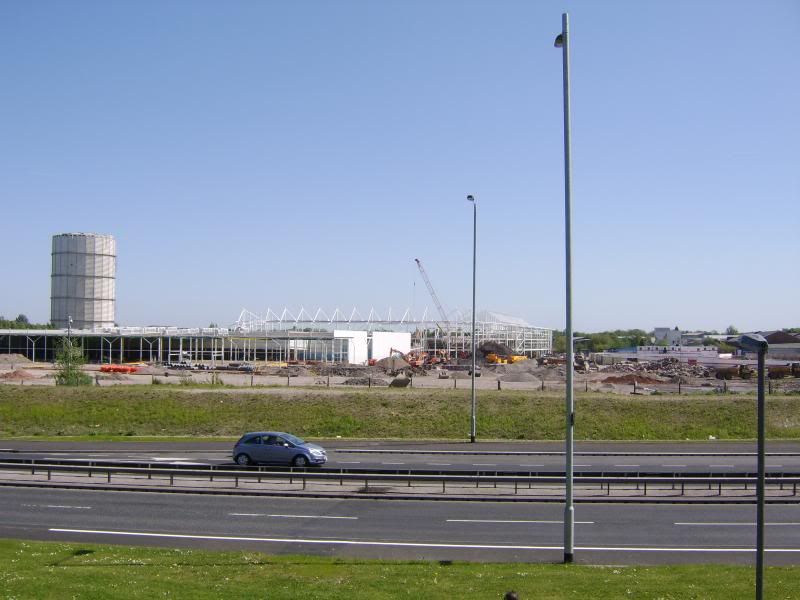
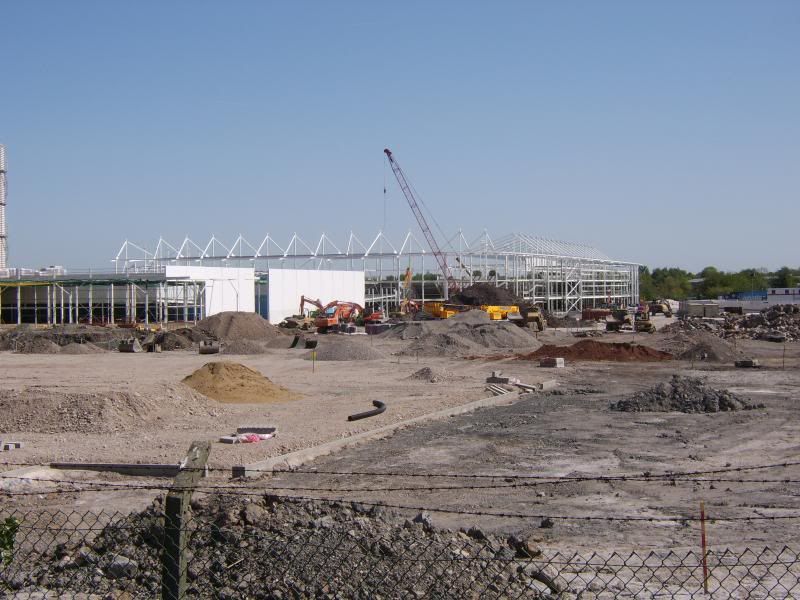
|
|
|
| Rank | Posts | Team |
| Player Coach | 9426 | No
Team
Selected |
| Joined | Service | Reputation |
| Jan 2009 | 16 years | |
| Online | Last Post | Last Page |
| Oct 2017 | Oct 2017 | LINK |
| Milestone Posts |
|
| Milestone Years |
|
|
| Location |
|
| Signature |
|
TO BE FIXED |
|
|
BLIMEY!!! It only feels like about a month since I went to Saints shopping and criticised he new stadium because it was taking ages! I stand corrected!
|
|
|
| Rank | Posts | Team |
| Player Coach | 12189 | No
Team
Selected |
| Joined | Service | Reputation |
| Jun 2007 | 18 years | |
| Online | Last Post | Last Page |
| Jun 2017 | May 2017 | LINK |
| Milestone Posts |
|
| Milestone Years |
|
|
| Location |
|
| Signature |
|
TO BE FIXED |
|
|
Our shiny new stadium looked great this morning, the speed the frame is going up is phenominal, i imagine fitting it out will take a little longer
|
|
|
| Rank | Posts | Team |
| Player Coach | 16170 | No
Team
Selected |
| Joined | Service | Reputation |
| Jul 2008 | 17 years | |
| Online | Last Post | Last Page |
| Feb 2016 | Oct 2015 | LINK |
| Milestone Posts |
|
| Milestone Years |
|
|
| Location |
|
| Signature |
|
TO BE FIXED |
|
| Quote ="Saint Simon"anywho, are shiny new stadium looked great this morning, the speed the frame is going up is phenominal, i imagine fitting it out will take a little longer'"
I wonder how many seats can be fitted in a day? Do they come pre-fixed in rows or do they have to be individually stuck in place I wonder? |
|
|
| Rank | Posts | Team |
| International Board Member | 2472 | No
Team
Selected |
| Joined | Service | Reputation |
| Mar 2003 | 22 years | |
| Online | Last Post | Last Page |
| Jul 2017 | Mar 2017 | LINK |
| Milestone Posts |
|
| Milestone Years |
|
|
| Location |
|
| Signature |
|
TO BE FIXED |
|
|
Quote ="The Chair Maker"Going back to my comments about the terrace looking bigger than what the stated capacity in the plans is. I have looked into the official Green Guide for sports stadium safety
link: webarchive.nationalarchives.gov. ... rounds.pdf
This stipulates that the maximum density of people per 10meters squared of terrace is 47.
By looking at the stadium plans, i can see that Saints have adopted a far lower density for the terrace.
My calculations put the density at 37.6 people per 10 metres squared of terrace (please dont ask about how do you work out half a person, its merely a statistical calculation)
From looking at the green guide i can see that there is something called the "S" factor in terrace capacity calculations. This is used to adjust the maximum density, based on a number of things such as a clubs proven ability to keep terrace gangways clear, and also evacuate a stadium within the required timescales. If a club has failed to show it can hit these targets, then the "s" factor is used to reduce the density.
It would therefore appear to me that because the club have yet to prove they can properly steward the new terraces, that the "s " factor is less than 100% of maximum legal capacity and has infact been set at approximately 80% of maximum spectator density.
This throws up the rather interesting possibility that further down the line, Saints may be able to increase the stadiums capacity, through merely being able to show good crowd management.
Ive calculated that the home terrace capacity may be able to go from 3800 to 4773, while the away terrace could go from 3940 upto 4923. Please note i have not included disabled spectator capacity in these figures as they would not change.
This represents an increase of 1956
If we add this onto the current stadium capacity of 17984 we arrive at a figure of 19940.
Of course the flipside is that if Saints show they cant manage a crowd at the current agreed capacity of 17984, then the stadium will have its capacity cut. This happened at the Halliwell Jones in Warrington, whereby a ground projected to have a capacity of 14200 had it cut to just over 13k.
This does make me wonder if Saints have learned from Wires experience, and rather than going for maximum terrace capacity from the off, they have adopted a more conservative outlook and gone for a capacity that should not cause any stadium management issues.
Something else to note, is that prior to the Hillsborough disaster, it was legal to have 54 people for 10 metres squared. This would have given the new west terrace a capacity of 5485 back in the 1980's.'"
I did these calculation last year on Red Vee, I got just shy of 20,000, the club in theory could get another 8.5 speccies
for every 10 square meters on the standing terrace, on top of that, the figures shown on the council stadium site for standing
is not accurate, its below the correct figure. |
|
Quote ="The Chair Maker"Going back to my comments about the terrace looking bigger than what the stated capacity in the plans is. I have looked into the official Green Guide for sports stadium safety
link: webarchive.nationalarchives.gov. ... rounds.pdf
This stipulates that the maximum density of people per 10meters squared of terrace is 47.
By looking at the stadium plans, i can see that Saints have adopted a far lower density for the terrace.
My calculations put the density at 37.6 people per 10 metres squared of terrace (please dont ask about how do you work out half a person, its merely a statistical calculation)
From looking at the green guide i can see that there is something called the "S" factor in terrace capacity calculations. This is used to adjust the maximum density, based on a number of things such as a clubs proven ability to keep terrace gangways clear, and also evacuate a stadium within the required timescales. If a club has failed to show it can hit these targets, then the "s" factor is used to reduce the density.
It would therefore appear to me that because the club have yet to prove they can properly steward the new terraces, that the "s " factor is less than 100% of maximum legal capacity and has infact been set at approximately 80% of maximum spectator density.
This throws up the rather interesting possibility that further down the line, Saints may be able to increase the stadiums capacity, through merely being able to show good crowd management.
Ive calculated that the home terrace capacity may be able to go from 3800 to 4773, while the away terrace could go from 3940 upto 4923. Please note i have not included disabled spectator capacity in these figures as they would not change.
This represents an increase of 1956
If we add this onto the current stadium capacity of 17984 we arrive at a figure of 19940.
Of course the flipside is that if Saints show they cant manage a crowd at the current agreed capacity of 17984, then the stadium will have its capacity cut. This happened at the Halliwell Jones in Warrington, whereby a ground projected to have a capacity of 14200 had it cut to just over 13k.
This does make me wonder if Saints have learned from Wires experience, and rather than going for maximum terrace capacity from the off, they have adopted a more conservative outlook and gone for a capacity that should not cause any stadium management issues.
Something else to note, is that prior to the Hillsborough disaster, it was legal to have 54 people for 10 metres squared. This would have given the new west terrace a capacity of 5485 back in the 1980's.'"
I did these calculation last year on Red Vee, I got just shy of 20,000, the club in theory could get another 8.5 speccies
for every 10 square meters on the standing terrace, on top of that, the figures shown on the council stadium site for standing
is not accurate, its below the correct figure. | |
|
|
|
|
| Rank | Posts | Team |
| Club Coach | 2935 | No
Team
Selected |
| Joined | Service | Reputation |
| Feb 2005 | 20 years | |
| Online | Last Post | Last Page |
| Jul 2021 | Nov 2012 | LINK |
| Milestone Posts |
|
| Milestone Years |
|
|
| Location |
|
| Signature |
|
TO BE FIXED |
|
|
Yet another thread cleaned up. Lets stick to the topic in hand eh!
TS
|
|
|
| Rank | Posts | Team |
| International Chairman | 25689 | No
Team
Selected |
| Joined | Service | Reputation |
| Mar 2002 | 23 years | |
| Online | Last Post | Last Page |
| Mar 2016 | Mar 2016 | LINK |
| Milestone Posts |
|
| Milestone Years |
|
|
| Location |
|
| Signature |
|
TO BE FIXED |
|
|
I went past the stadium before and the North Stand is coming on nicely.
|
|
|
| Rank | Posts | Team |
| Club Coach | 907 | No
Team
Selected |
| Joined | Service | Reputation |
| Feb 2005 | 20 years | |
| Online | Last Post | Last Page |
| Jan 2016 | Jan 2016 | LINK |
| Milestone Posts |
|
| Milestone Years |
|
|
| Location |
|
| Signature |
|
TO BE FIXED |
|
|
Thanks for the cleanup TS
They have started to dig the foundations for the footbridge on the Lyons Yard side of the link road this morning so more progress there .
|
|
|

 |
|